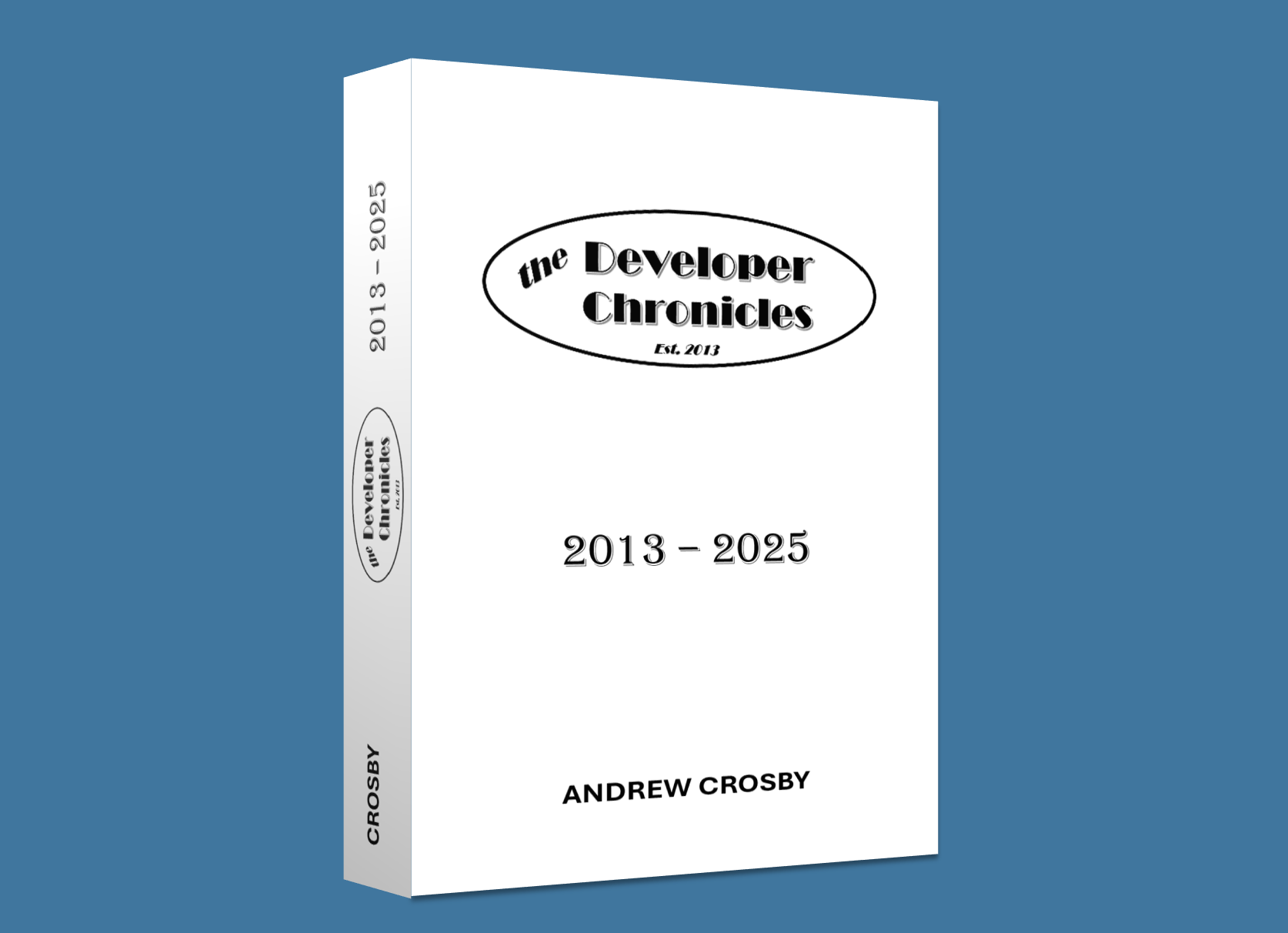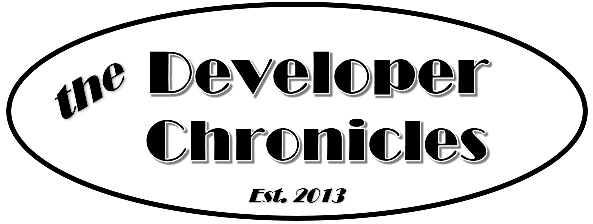The stability and useability of the word press platform for the Deciphering Development blog is on borrowed time. I have just had to learn some php coding to sort it out so errors don’t occur. That was surprisingly easy in the end – such is the AI help when you search for something on Google! The problem has something to do with the GoDaddy server and lack of speed just before Xmas as well I am convinced but their tech team isn’t.
Anyway just in case, and before I figure out a new platform for blogging, I have compiled all previous posts over the last 12 years into a 638 page, 170 article, 160,000 word e-book.
Download here:
http://aenspire.com/DeveloperChronicles2013-2025.pdf

