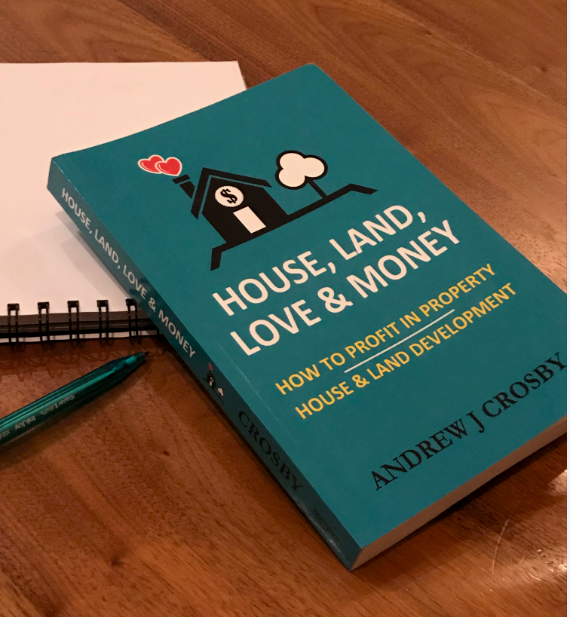From the book:

Artist’s Impression
It used to be an actual artist would paint or draw an image in perspective of the development based on the plans that the architect would provide. Nowadays every architect has software that will generate a three dimensional render. Except for large firms with dedicated staff, the quality of these renders typically does not compare to firms who specialise in producing photo realistic renders. The very best ‘artists’ create images that look like professionally staged photographs — especially interior shots. The artist’s impression renderings are crucial to help sell your product so put your best foot forward. The old ‘a picture tells a thousand words’ is never truer. To get an artist’s rendering right takes some management as there is a number of issues to consider:
Exterior
- Prepare wireframe or quick block renders first so you can choose the best view angle for the render. Don’t leave it to the architect or artist to choose this and don’t proceed with the render until you have agreed the best angle. For a subdivision you will probably want to show a render of a streetscape profiling a couple of different house types close up. You may also consider doing a perspective of the entire development from above. If you are selling sections, without any house design, you still will want to evoke the emotion of what the development could look like when houses are actually built. By focusing on amenities, like a park, you can leave the houses in the background so you don’t have to worry about detail you haven’t actually designed.
- Include your agent as the perspective proceeds. Have them to comment on sales emotions invoked by the render.
- Cars, are they modern, current and match the target market?
- Do the people shown represent the aspirations of your potential buyer profile? Are there enough or too many? What are they wearing? What ethnicity are they? Are there any double ups (where the artist has cut and pasted a clone in different parts of the picture). Consider if you need people in the perspective as it is difficult to make people look realistic.
- Lighting. Is this to be a day shot or a night shot? Consider what time of day to get the best effect from sun shading for your development.
- What materials and colours has the artist used? Are they compatible with what you have planning permission for and what the architect has specified? Artist’s perspectives are typically done before the architect has completed their specification detail. However, the rendering is what buyers believe they are getting, so in essence the artist’s impression can trump the architect’s plans if there is a discrepancy. You may find yourself selecting construction materials as part of the artist’s perspective process rather than during the architectural developed design process.
- Use glazing to add interest by adding reflections or depth with furniture and people behind the windows.
Interior
- Choose the wireframe views before it is fully rendered. If you are on a tight budget consider just a kitchen and dining render. Other interior renders can include bathroom, living, bedroom, a combination view or even an angle from standing on a deck if the outlook from your development is a key selling feature.
- Are you going to have a view superimposed on shots where there is a window (requiring drone photography onsite)?
- Does the furniture and interior decoration match your likely buyer profiles? Be careful not to clutter small spaces so the effect of spaciousness is lost.
- Once again be careful about materials and finishes — are you really providing full height glazing? A continuous splashback across the entire kitchen wall? Intricately detailed lattice work on the stairs? A custom made integrated joinery unit?
- People are difficult to include without detracting from the shot, especially as they will be close up. Frame the render like a real life interior design photography shoot and be very selective on using people, if at all.
