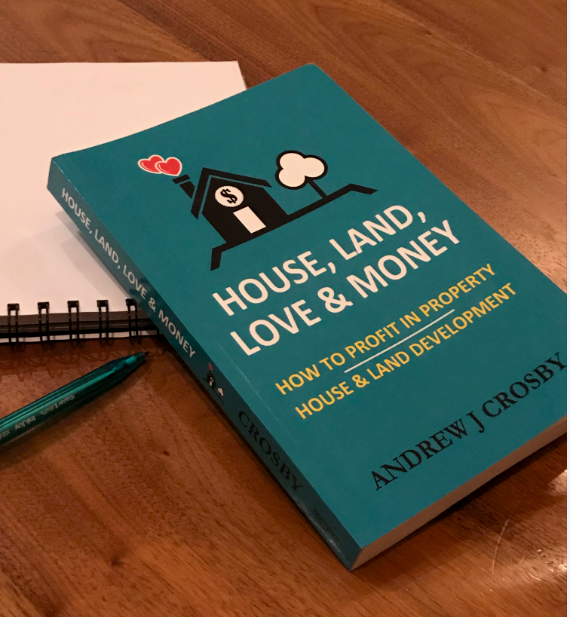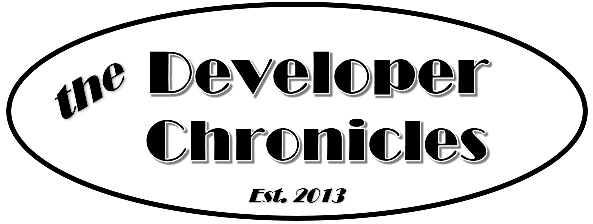The brochure is the guiding document for all marketing collateral as it requires the development name, a logo, pictures of what the development will look like and all the key messages and detail. Completing the brochure forces you to answer all the questions on branding, imagery, your sales pitch and your design with finalised floor and site plans. It can take some time to put together so ideally you start the brochure early and run it concurrent to finalising the floor plans and renders. When plans are finalised you can drop them into the brochure, replacing prior versions used as placeholders. Obtain a fixed price to design the brochure as the back and forth and hourly costs with even an affordable designer will mount quickly.
Brochures can take all forms and the greater the number of pages the longer it will take to produce and review. Once the brochure is printed you don’t really want to have to make changes and reprint them. Make sure you include only what you need to in the brochure and what you print is actually your final sellable product. When running everything concurrently and taking the risk of marketing before receiving planning approval this can be challenging.
The brochure should tell the story of the development and a common format is to start with visual or textural impact and key messaging elements and end with the detail of floor plans and specifications. A house and land development brochure, assuming a booklet style presentation will include variants of the following elements:
- Cover. Development name and logo, exterior artist’s impression or other seductive imagery and text.
- Location. Describe the location with a map graphic, images and text showing local amenities, transport and distances to key nodes like airports or the central business district.
- People. Lifestyle imagery and text targeted to the likely buyer profiles.
- Site plan. Show house types and sections numbered, amenities being created (such as parks and playgrounds) and a statement from the urban designer. A streetscape rendering may also work well.
- House design. Use interior and exterior artist’s impression, images and text describing material selection and a design statement from the architect.
- Colour options. Include internal material palettes and statement from interior designer.
- Floor plans. If you have 30 different types you may only want to include the most common ones to limit the size of the brochure. Where the houses are exactly the same but the sections vary, then include an indicative section landscape plan.
- Outline specifications. Keep this to one or two pages of the key materials, fixtures and finishes of the house. This is where you can include a description and pictures of optional features or upgrades. Use the outline specification (in conjunction with associated images or photos from a display suite) to help sell the features of the house, including quality and durability. If you are only selling the sections, limit this to what is being provided in general terms (for example, we provide a flat building platform and all engineering works to achieve local authority approval).
- About the developer. Showcase previous projects and experience in delivering as well as developer’s vision. Focus the content that is most relevant to your target market for this project.
- Team profile. Highlight key consultants (urban designer, architect, interior architect, project manager) and contractors to show a high quality team that delivers. If this is your first project then you can leverage your consultants’ talents rather than focusing on your own inexperience.
- Disclaimer. Don’t forget the fine print stating the pictures are artist’s impressions only, specification items subject to change, best endeavours on content. This is important as the brochure often finds itself appended to a signed sale and purchase contract.
Andrew Crosby
+64 21 982 444
andrew@xpectproperty.com

